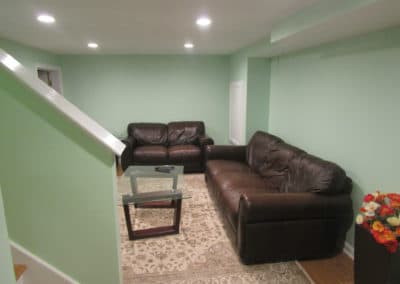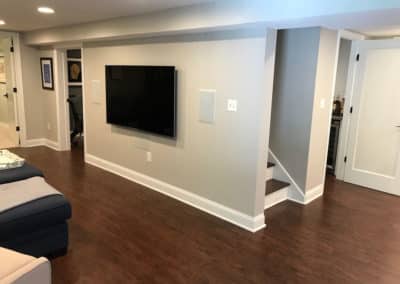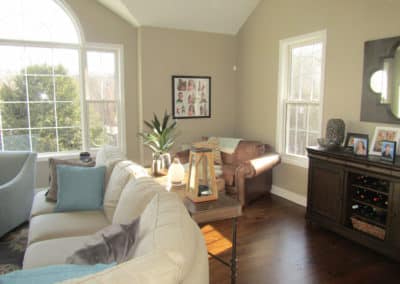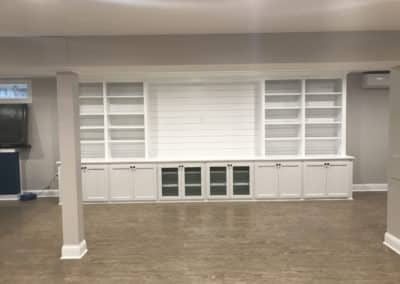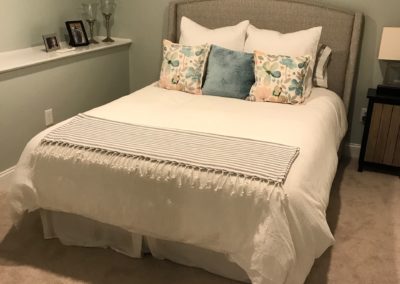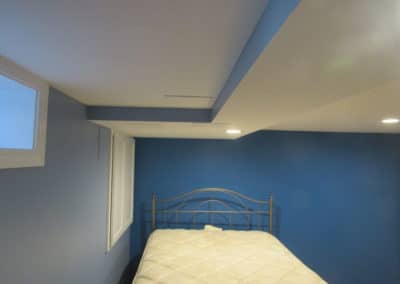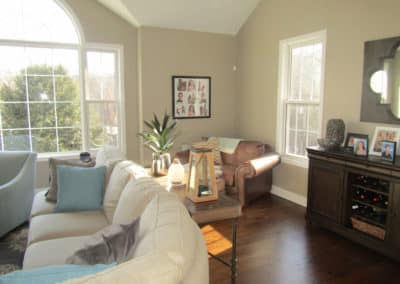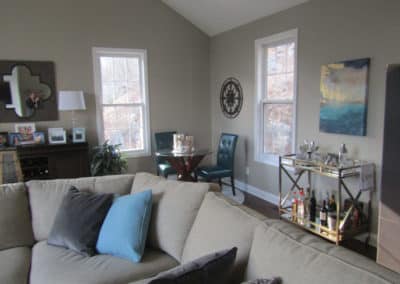Convert Your Basement into a Place to Stay For Family & Friends
Basement In-Law Suites &
Spare Bedrooms in CT
What to Think About When Designing a Basement In-Law Suite or Spare Bedroom
While designing a basement in-law suite or spare bedroom, there are many elements to consider. You need to be aware of health and safety factors first and foremost. Also, you’ll need to keep in mind all the things the occupants will need for daily living and entertainment purposes. While all these elements are coming together in your plan, you’ll need to consider your budget and what options your space allows for as well.
- Town Building Codes – The building codes vary for each town in Connecticut, so you will want to know what is and isn’t permitted before you get far along in the planning process. A good contractor or architect can help you sort through this and avoid any issues.
- Moisture – The first issue you need to investigate in any basement renovation. If there is a current leak or condensation problem, you’ll want to have it fixed before the work begins. Water damage to equipment is the last thing you want to worry about in converting your basement into a home office. Just remember, there is a difference between dealing with standing water and moisture coming through a crack or seam in your foundation versus humidity or a damp air in the basement. Be sure to talk to talk to your contractor get guidance and options.
- Wiring – You’ll need plan for multiple electrical outlets and lighting fixtures when designing a basement in-law suite or spare bedroom. Ensure that your current setup can handle the stress of the new load or upgrade to a new system.
- Plumbing – If you want your family members or guest to be able to take full advantage of their basement setup, you might want to plan for a bathroom and a kitchen or kitchenette. Having separate spaces for hygiene practices and food preparation can make sharing your home more manageable.
- Framing – You can plan the space in many ways. You can frame the basement to give your family members or guest bedrooms that are separate from their living space. However, you might choose to keep the space open like a studio concept.
- Lighting – Lighting is important to keep the basement from feeling like it is underground. Providing illumination that mimics natural lighting is the best choice, but there are various levels of utilitarianism or lavish design to provide a custom feel.
- Accessibility – Does your basement allow for its own entrance? If not, that is one feature to consider. If you plan to have older adults live in the space, think about making the space accessible in terms of fitting a wheelchair in the main living areas or bathroom in case that becomes necessary at some point. Any exit must meet the building code.
Locating a Team With Installation Experience with Basement In-law suites and Spare Bedrooms
Asking friends and family members for recommendations or a quick internet search can yield a lot of results for local basement renovation teams. You can use an internet browser, like Google, or social media or Angie’s List to find and compare several companies near you. Read through several of the ratings and reviews that previous customers have left for several contractors to find the one that will give you the best value. Be sure to look for licensed and insured companies to protect your investment
Once you’ve found the company to contact, you should prepare a few things before you reach out. Have your rough idea of your plan on hand to go over with the professionals. Be prepared that what you envision for your space may change according to the codes and standards that must be followed.
The Better Built Basements Difference
What is different about Better Built Basements? We give you the plans that include show all the wall locations, the type of ceilings, window locations, and show the layout of the unfinished space and the space to be finished. Also, other than a plumber (which may not be needed for your project), everyone who works on your project will be a Better Built Basement employee. We don’t use sub-contractors for any of the projects we undertake.
Contact Us
Better Built Basements is a top-rated professional basement remodel team in Berlin, Connecticut area. You can contact us by calling (860)829-8587. Pay a visit to our social media pages to see the latest news and get ideas.
We have free estimates available to make designing a basement in-law suite a breeze.

