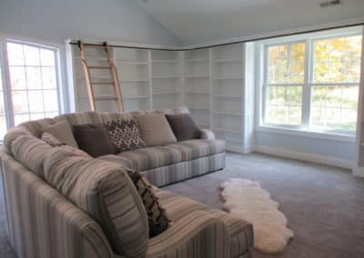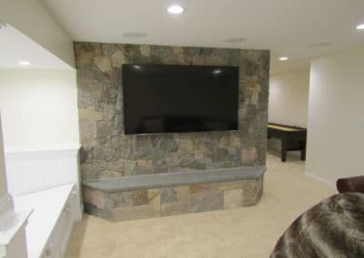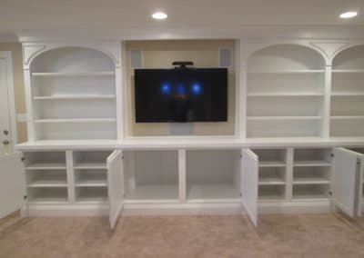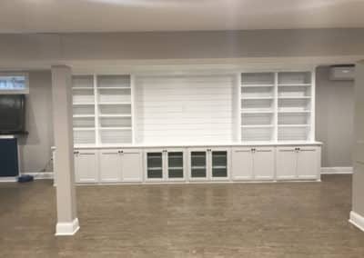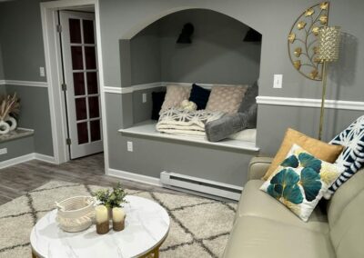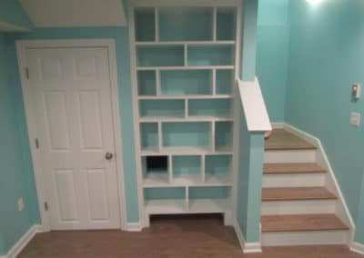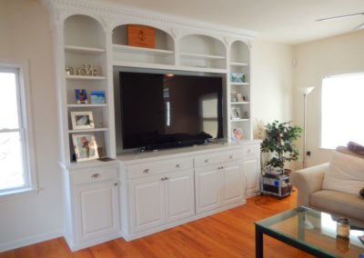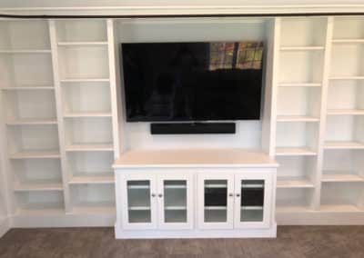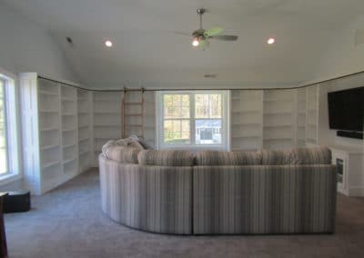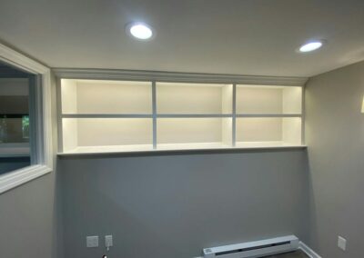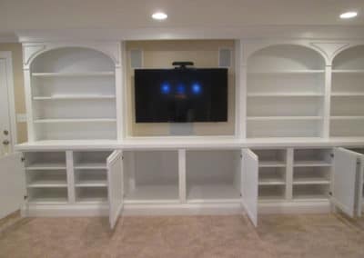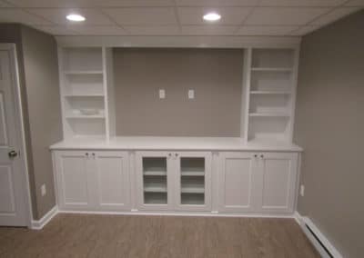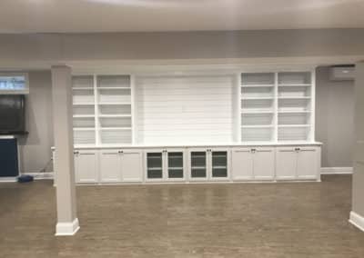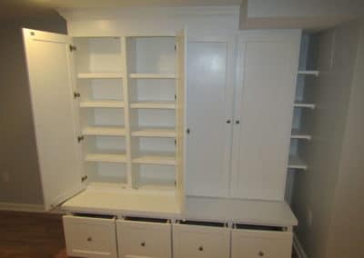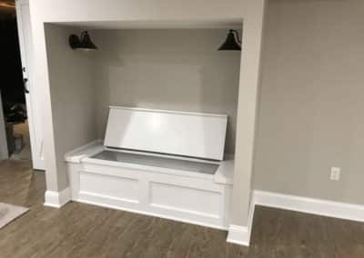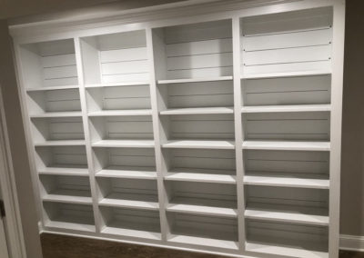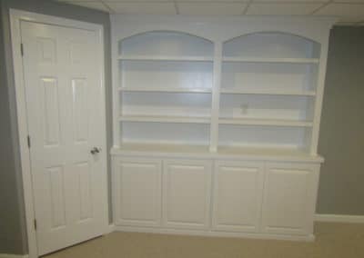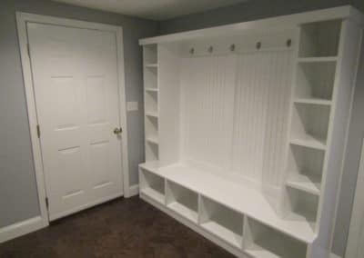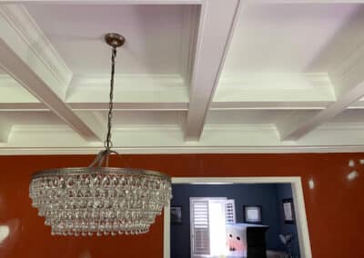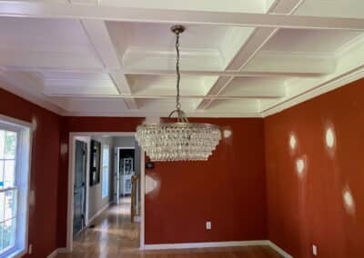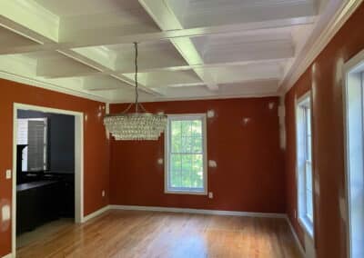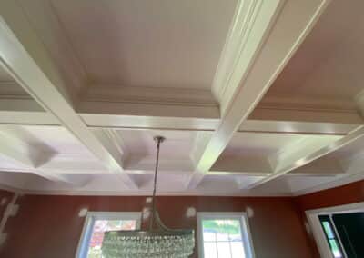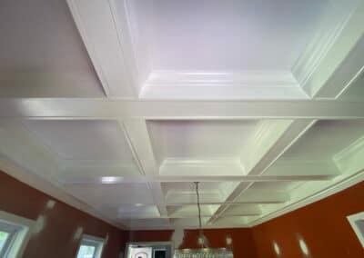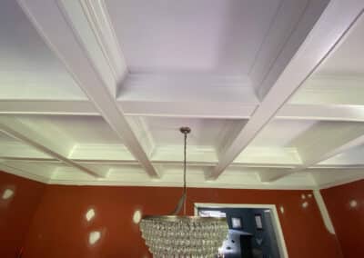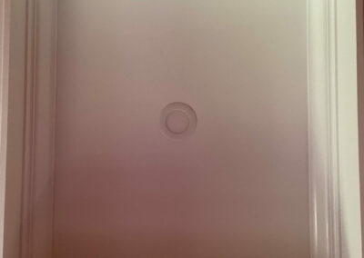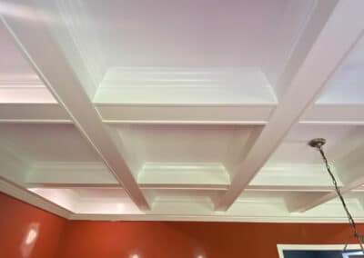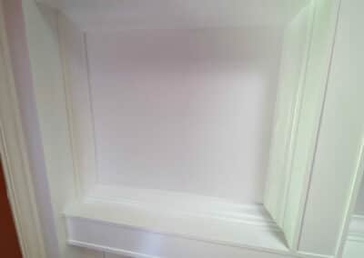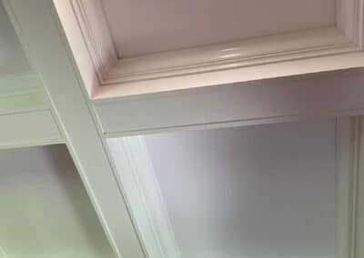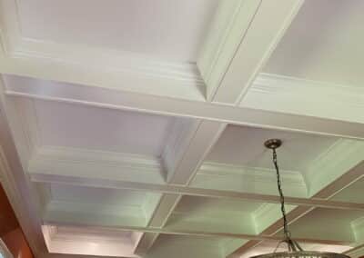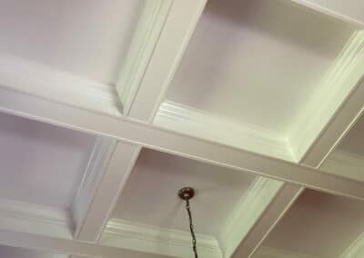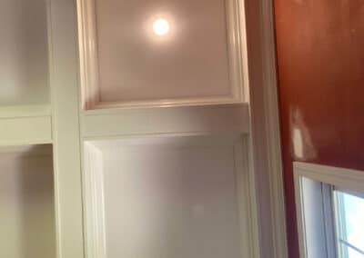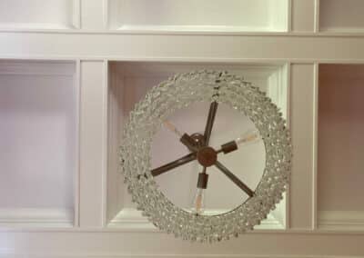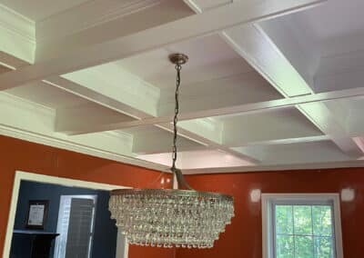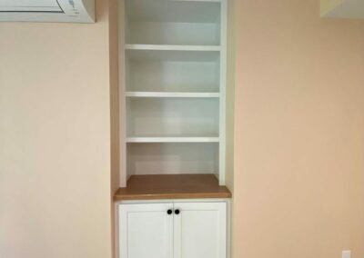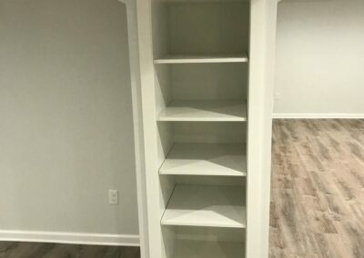Convert Your Extra Space into Storage with Custom Basement Built-Ins
Custom Basement Built-Ins in Connecticut
Sometimes our homes can feel like that goldfish bowl, we get more stuff and find we have fewer places to store it. Or maybe you have just the right amount of stuff, but your storage options feel like the proverbial square peg in the round hole. Deep closets with just a hanging rod or oddly shaped spaces underneath a staircase with no organizational options. Custom built-in cabinets can help remedy these issues.
If you are renovating your basement, considering where and how to use custom built-ins might be worthwhile for a few reasons. Built-ins can take space that might feel otherwise lost and convert them into storage space or workspace where previously there was none. Built-ins can also help you efficiently use all those nooks and crannies most of our basements seem to have.
What To Consider When Planning Basement Built-ins
There are a few factors you’ll need to take into account before putting a built-ins in the basement. What problems are you trying to solve? Do you need it for you or someone in your family to work? Then a nook built-in desk can be a great option to consider.
What if you have a large book collection, art supplies, memorabilia of some kind, or even just winter clothes you want to keep organized during the summer? Staircases can be a great source of “found” space for a wine-cellar or bookcase. Built-ins can also help divide a space and provide helpful storage for children’s toys, home theater, or exercise equipment for a home gym.
Consulting with a professional renovation team before you begin can help you make all your decisions. Regardless of the purpose of the built-ins, there are a few general areas to consider.
- Town Building Codes– While this might not apply to your built-ins directly if the built-ins are part of a large renovation plan you will want to keep the building codes in mind. The building codes vary for each town in Connecticut, so you will want to know what is and isn’t permitted before you get far along in the planning process. A good contractor or architect can help you sort through this and avoid any issues.
- Moisture– The first issue you need to investigate in any basement renovation is moisture. If there is a current leak or condensation problem, you’ll want to have it fixed before the work begins. Just remember, there is a difference between dealing with standing water and moisture coming through a crack or seam in your foundation versus humidity or damp air in the basement. Be sure to talk to your contractor to get guidance and options.
- Lighting and Wiring – You’ll want to have lighting ideas in mind when you design your built-ins addition. Finding the right balance is preferable to avoid too dim or too harsh on a lighting scale. Are you displaying a collection, installing a workstation, or a storage space? All of these uses call for different kinds of lighting. Wil you be plugging in any electronics like a wine fridge, a printer, boot warmer, dehumidifier, or a computer router? These all need different kinds of wiring that you will want to plan on so that they can be installed before the built-in.
Locating a Team With Installation Experience with Basement Built-ins
Asking friends and family members for recommendations for a quick internet search can yield a lot of results for local businesses that can design and install custom built-ins. You can use an internet browser, like Google, or social media or Angie’s List to find and compare several companies near you. Read through several of the ratings and reviews that previous customers have left for several contractors to find the one that will give you the best value. Be sure to look for licensed and insured companies to protect your investment
Once you’ve found the companies to contact, you should prepare a few things before you reach out. Have your rough idea of your plan on hand to go over with the professionals. Be prepared that what you envision for your space may change according to the codes and standards that must be followed.
The Better Built Basements Difference
What is different about Better Built Basements? We give you the plans that include show all the wall locations, the type of ceilings, window locations, and show the layout of the unfinished space and the space to be finished. Also, other than a plumber (which may not be needed for your project), everyone who works on your project will be a Better Built Basement employee. We don’t use sub-contractors for any of the projects we undertake.
Contact Us
Better Built Basements is a professional basement conversion business in Berlin, Connecticut area. You can contact us by calling (860) 829-8587. Our social media pages offer basement renovation ideas, news, and offerings particular to our company.
We also have free estimates available for updating your basement custom built-ins to make the remodeling process simple as can be.

