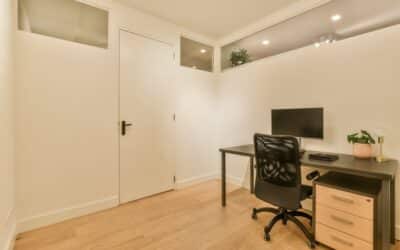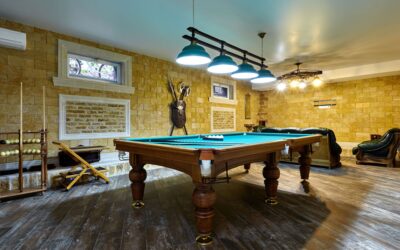Table of contents:
2020 was the year many people learned about telecommuting, video conferencing and what it meant to work from home (WFH). For some, it might become a regular occurrence, for others WFH might be an option for the odd snow day here and there. One thing that many of us learned is that working from home can be a good experience or a bad one depending on what our workspace looks like.
A dedicated space can play a major role in determining if you are working efficiently or not. Many Connecticut residents and others across the US have already discovered the benefits of turning their basement into a home office, but you may be stuck on how to get started.
That’s where we come in. We’ve broken down the main things you should take into consideration, as well as basement home office ideas that will help get you inspired. Hopefully, working from home is about to get a lot easier.
Factors to Consider When Planning Your Basement Office
Overlooking something important in the design process can lead to major headaches later, so we made a list of the main factors you should consider to make sure your basement home office project runs smoothly:
Moisture and Ventilation
If finishing your basement is part of your plans, you’ll want to make sure that you have adequate moisture prevention and ventilation to prevent structural damage and mold growth.
Mold is one of the most significant health hazards that can form in your home, and it thrives on moisture. Prevention through adequate ventilation and moisture control will be the best way to avoid a mold problem down the road.
If your basement is already finished, it never hurts to have it inspected for mold growth before doing a room renovation – especially since you’ll be spending lots of time in your new office.
Materials
Make sure you are using the proper materials in the correct usage. There are many ways to finish a space with different framing and finishing products. Knowledge of placement and usage of the products is the key to having a basement last for decades to come.
Soundproofing
Maybe it’s the sounds of little feet stomping back and forth, or maybe your partner just really likes their blended smoothies. While these sounds can be lovely, you don’t want to hear them (or have your Zoom participants hear them) when you are in your office, so make sure you look at adding some extra soundproofing.
One thing you can do is to add an extra layer of acoustical sealant under the drywall in the ceiling. This preventative will help insulate your office and prevent unwanted noises from getting through. Another option is to decouple the ceiling from the studs and joints below using sound isolation clips or green glue. There are other materials you can consider to help dampen the sounds you are worried about. Even something as simple as considering where to locate the office in the basement can help play a role. Putting an office under a bedroom vs. a high-traffic space like a kitchen a playroom may make a noticeable difference.
Lighting & Electric Considerations For Your Home Office
If your basement isn’t finished, you have the ability to plan out where you want all of your outlets and lighting fixtures. Try to picture where everything will be once your office is finished, and make sure that you’ll have outlets, computers, phone jacks, etc., available where you’re going to need them.
Even if you’re converting a room that’s already finished, you can still work with what’s already there to maximize the room’s usability. For example, you don’t put your desk where your computer won’t be able to plug in or where you won’t be able to set up the proper lighting.
Also, per the Connecticut building codes, your basement is required to have at least one window. Now whether you want that window to contribute to your office’s lighting or not is up to you.
Internet Access For Your Home Office
The other significant wiring consideration is the lifeblood of your office: your Internet connection. Basement offices might require an expansion of your WiFi network, possibly with the addition of another route or access point for this lower floor.
With the heavy use of online meeting software like Zoom, Skype, and Google Hangouts, a consistent, fast connection is necessary to avoid an unstable connection. You may find that a hardwired connection will be a more reliable way to connect your computer to the Internet vs WiFi.
Planning for wiring and the location of the appropriate Ethernet jacks in your office is an essential item to consider before your walls are closed up if you have that option. Be sure to think about how many machines you will connect to the Internet. Each computer – laptop or desktop – and other peripherals like a printer might need their own way of connecting to the Ethernet. There are several ways to accomplish this between a dedicated jacks or a small Ethernet switch. The key is to think about that part now.
Storage and Security
Both your storage and security needs are going to depend on the nature of your work, but they’re factors you’ll want to consider ahead of time. If you work in the legal or medical fields, are you handling sensitive documents with different security requirements? Do you need somewhere to house large printers, equipment, or other materials? What are your safeguards against flooding, fires, etc.?
Basement Office Design Ideas
Now that you know what to focus on to make sure your project goes off without a hitch, this is the fun part: designing it. Having a vision for your finished basement office space going into the project will ensure that you come out with everything you need to do your best work. We’ve pulled together a few design styles with sample images to help you decide what “look” you prefer.
- Industrial Basement Office Design
Block walls and metal finishes, along with the exposed ceiling, can make your home office reminiscent of a real office building while still modernizing the room.
- Unfinished Basement Office Design
You can still turn your basement into a stylish and functional office without it being finished, which will save you a lot of money in the process.
- Contemporary Basement Office Design
Who said basements had to be dark, damp, and stuffy? You can make your home office look like something right out of Better Homes & Gardens.
- Small/Tucked Away Basement Office Design
Just because you don’t have a dedicated room doesn’t mean you can’t find somewhere for your office. You can tuck an office under your stairs, behind a partition, or even in the closet of another room!
How to Get Started With Your Home Office Design
In conclusion, you can take many different directions for your basement office, and as long as you have a plan for the logistics, you’re well on your way to creating your dream home office.
If you would rather have some of those logistics handled professionally, the team at Better Built Basements is also committed to making your basement office ideas come to life. Call us at 860-829-8587, so we can make working from homework for you.



